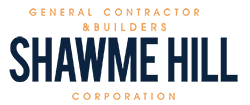Our designer transformed this 1,500 sq ft ranch into a spacious, three-level, 3,500 sq ft year-round home on Wequaquet Lake. We removed load-bearing walls and installed 8″ support columns under the LVL beams to support the second and third floors. The custom kitchen features coconut white shaker-style cabinets with quartz countertops, complemented by wide plank LVP flooring. Additionally, our team designed three full bathrooms and a lookout room/office on the third floor.
Centerville Lake Cottage Renovation
“Kevin led his team to turn an outdated single-story home (with issues) into an absolutely stunning modern 2.5 story dream home. This was a complete renovation and through every stage of the design/build process the highest quality standards were upheld. You don’t get through a project of this size without pop-up challenges, and everything was handled with clear/responsive communication and with positive results. I did my homework before choosing this builder, but you obviously know more at the end of a project than you do at the beginning. I would hands down make the same decision again and highly recommend Shawme Hill to others. Kevin (builder/gen contractor) did an amazing job as did his team including Mariana (design), Mike (electrician), Pete (HVAC), and Mike (finish work).”
~ S. Weintraub
Centerville








